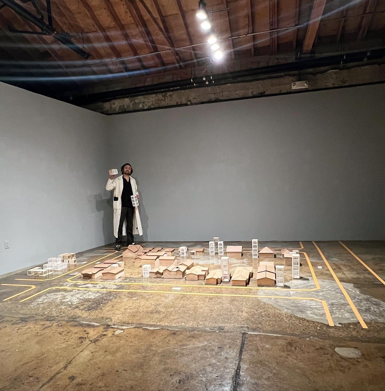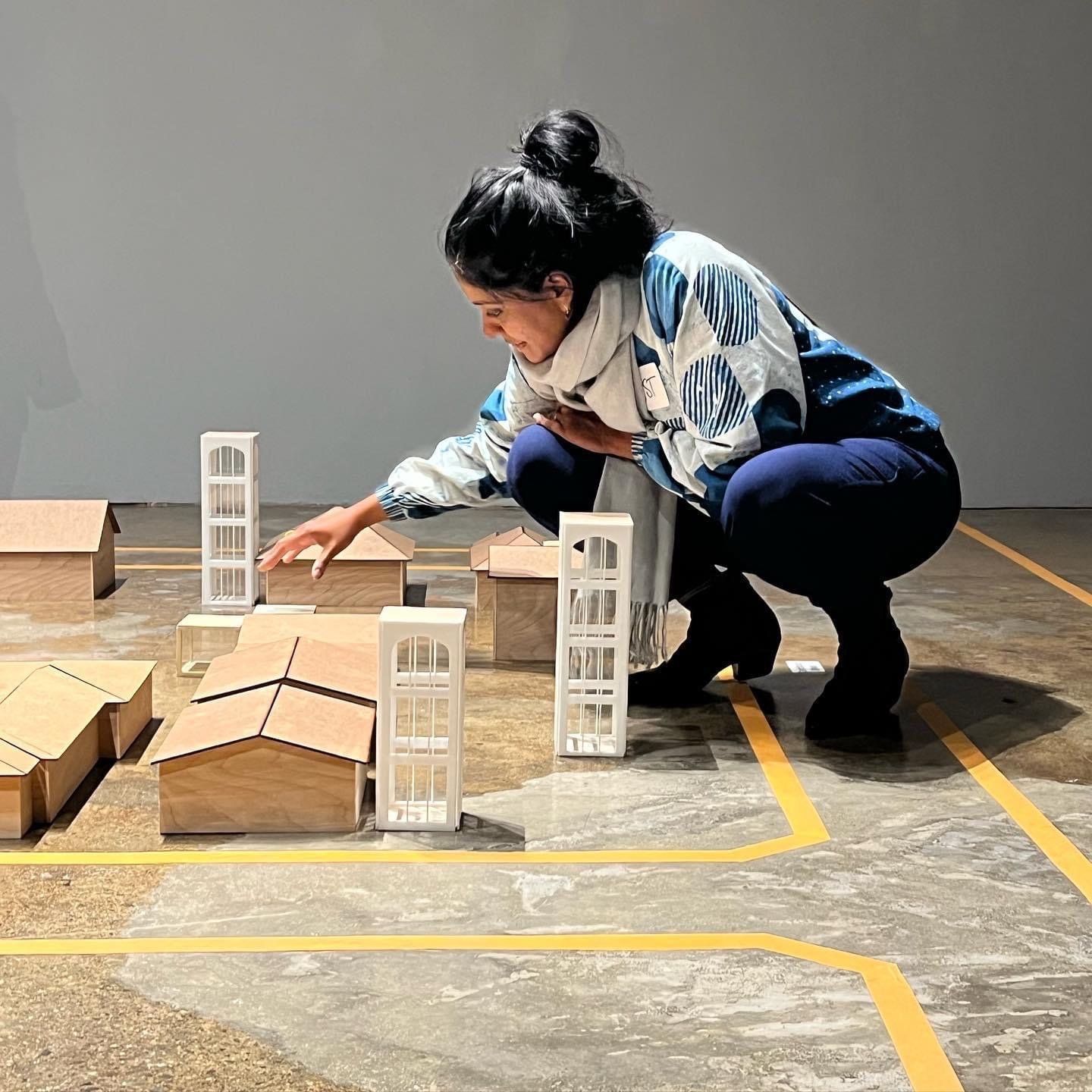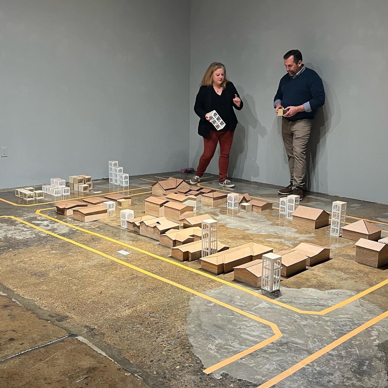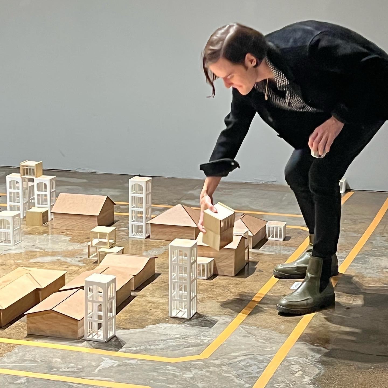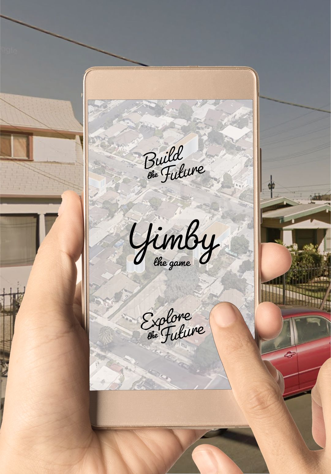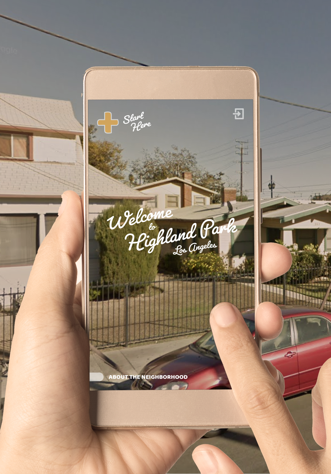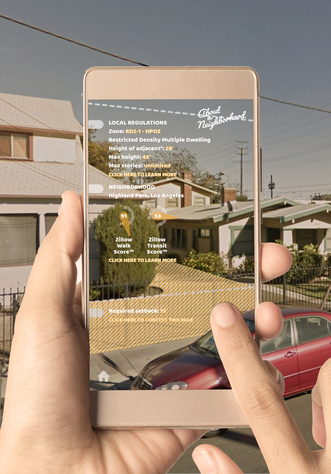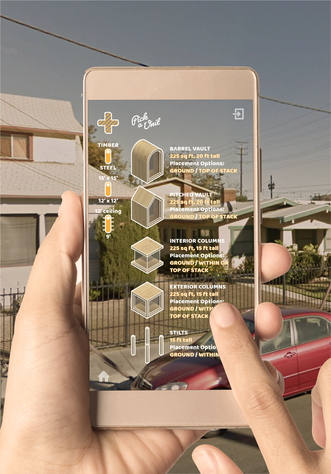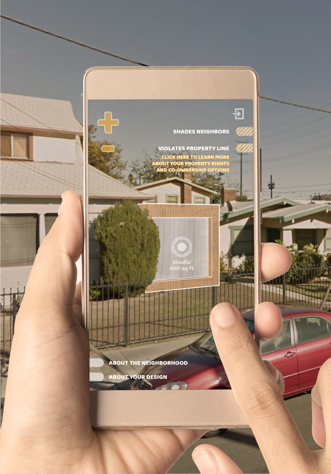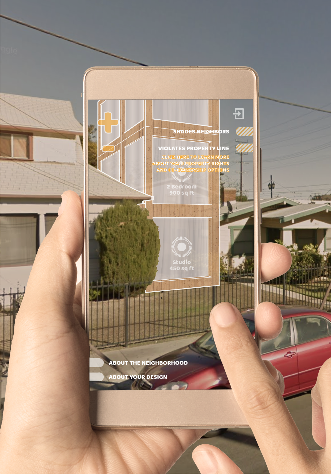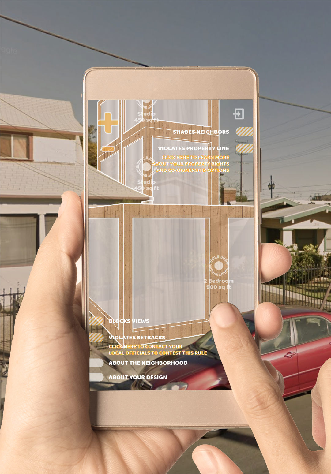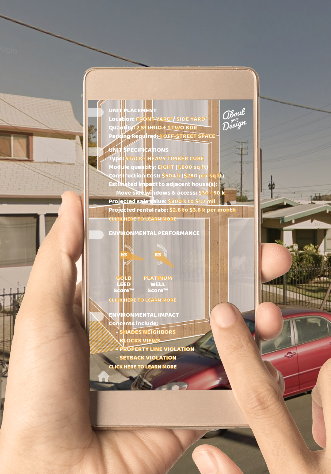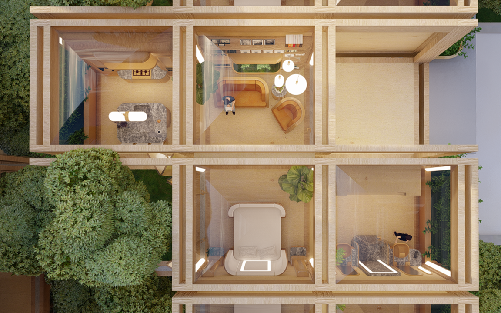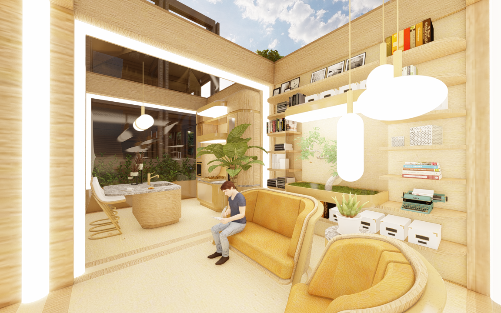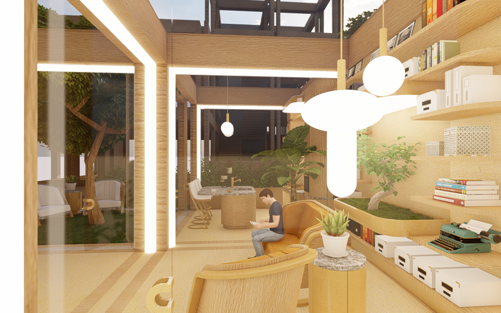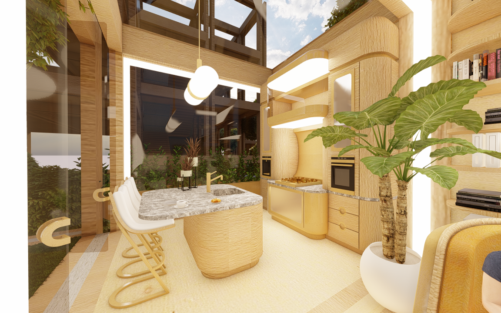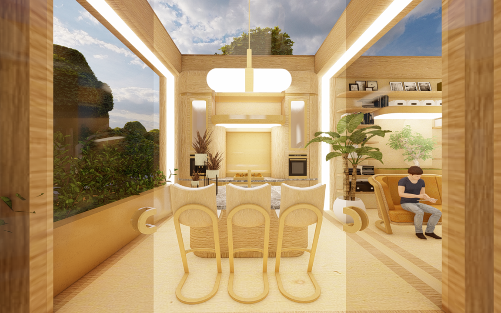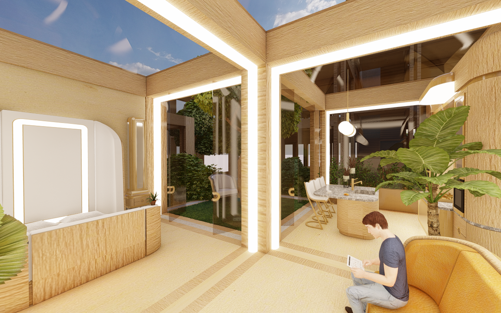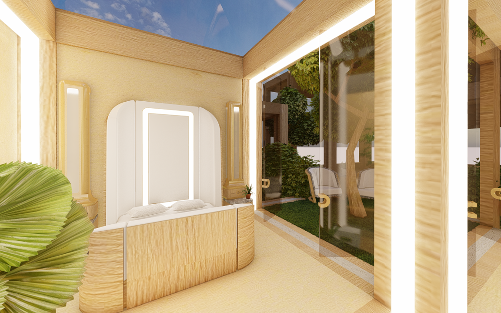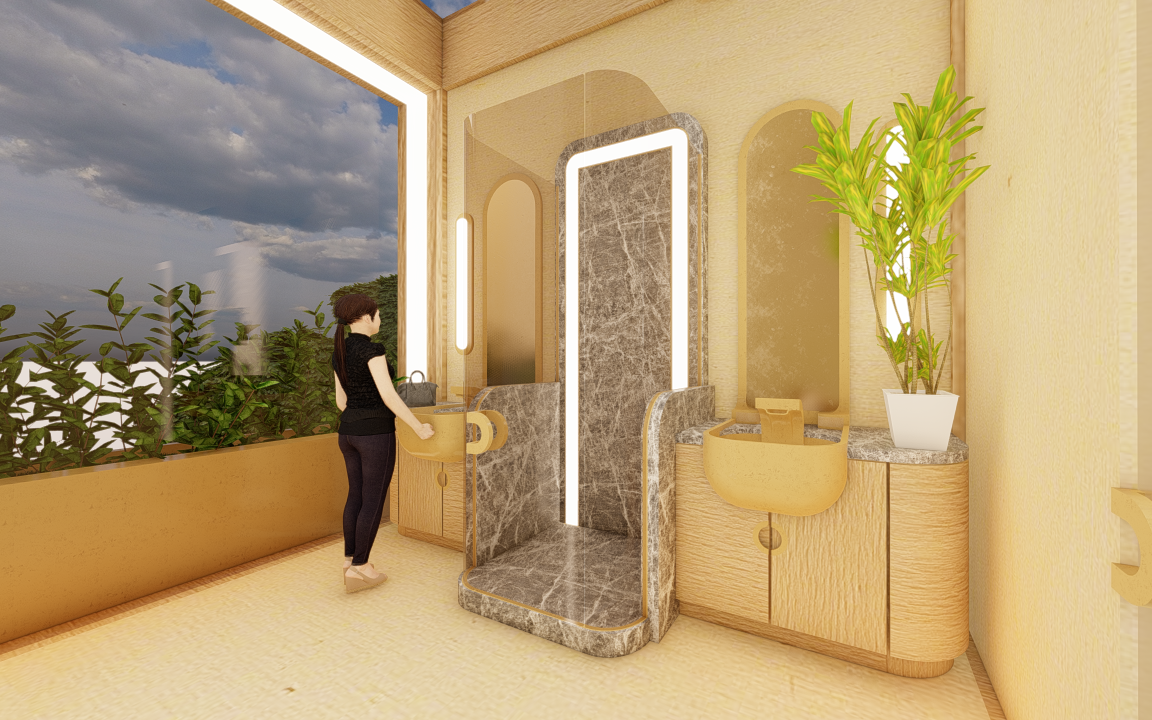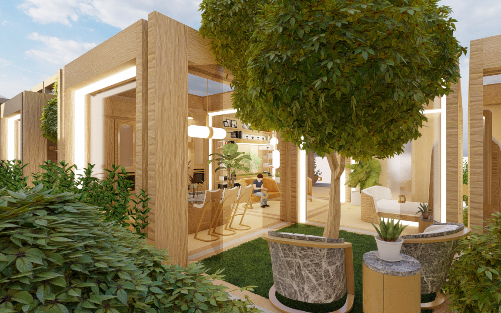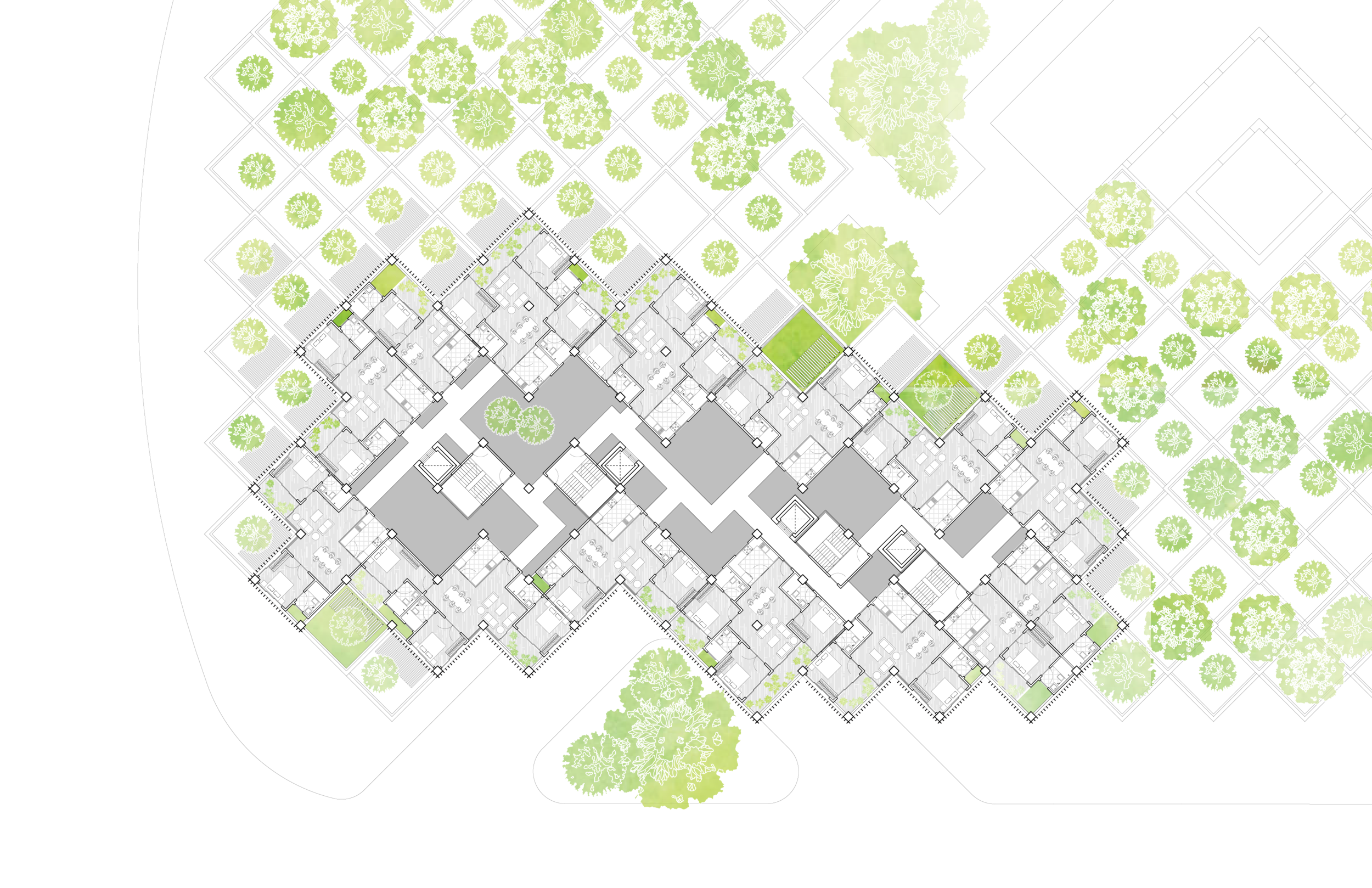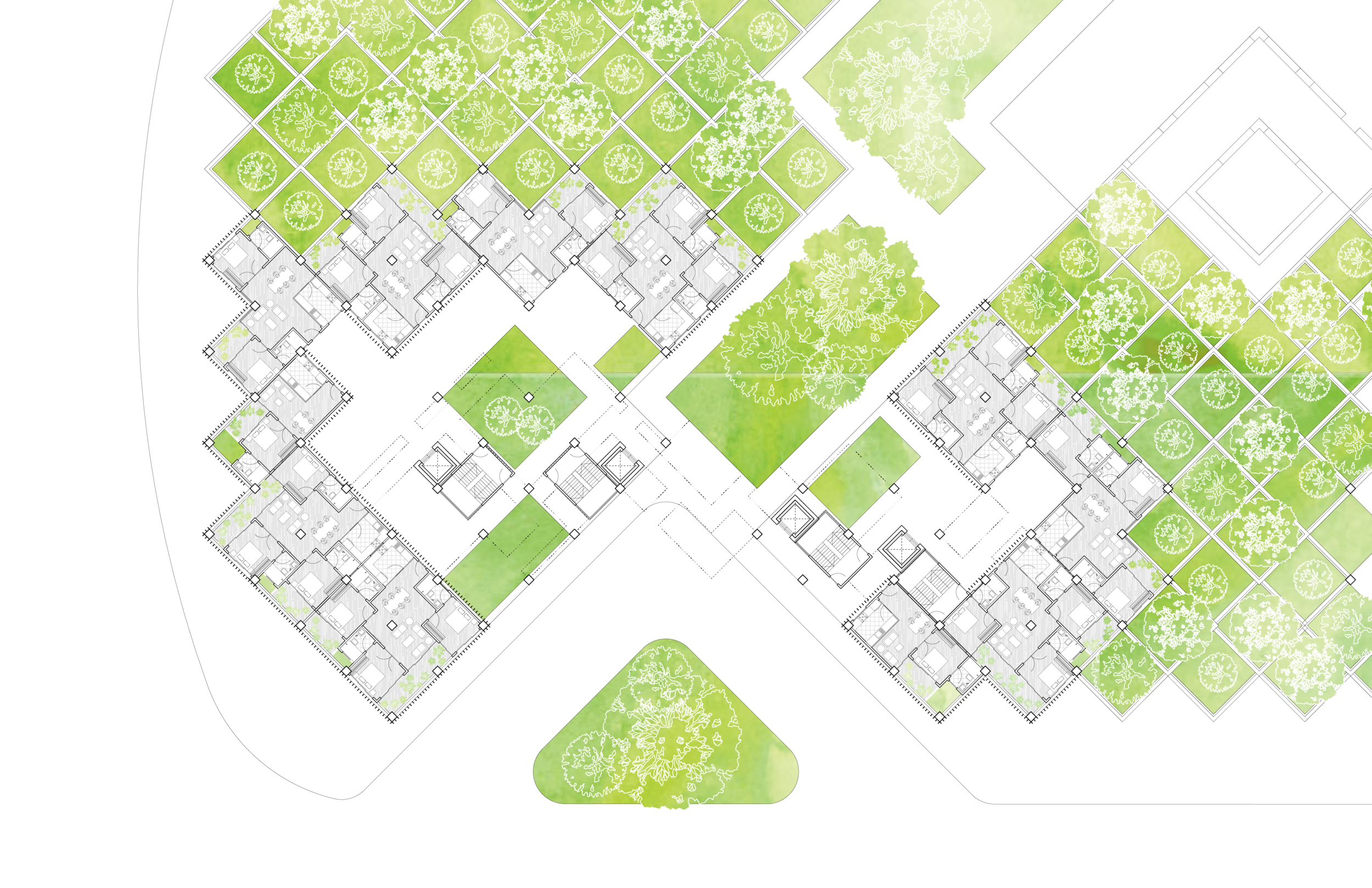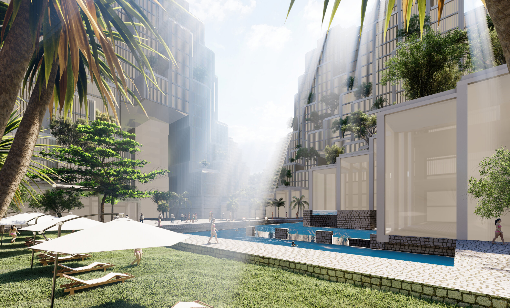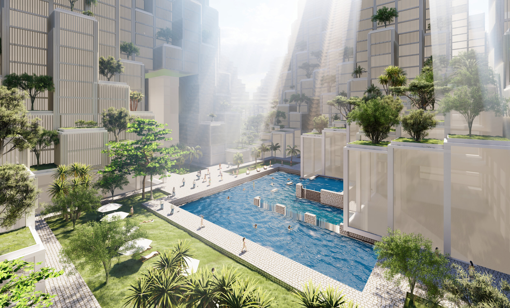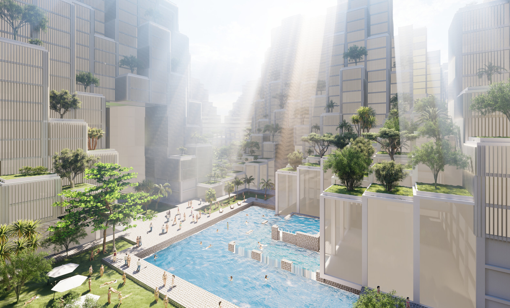
YIMBY DIY URBANISM PLAYSET
INTERACTIVE INSTALLATION
LOCATION: Orange Country Center for Contemporary Art (OCCCA), Santa Ana CA YEAR: February - March 2023
DIMENSIONS: approx. 16ft long by 12ft wide by 1.5ft high Material: plywood, oak and other hardwoods, cork, acrylic plastic
DESCRIPTION: YIMBY, or Yes-In-My-Backyard, is a platform for Do-It-Yourself urbanism.
YIMBY invites local residents to envision and participate in the future of their own communities, empowering them to model potential new developments while encouraging them to think collectively on a more urban scale. Originally conceived as an interactive computer application, this YIMBY ‘playset’ is a scale model of a block in Highland Park that includes modular architectural components, urban amenities, and vegetation. Its familiar materials and approachable scale call out for participation and imagination, as no one structure is more precious than another and everything is on the table.
As cities confront the housing crisis with proposals to densify our neighborhoods, YIMBY advocates for the inclusion of local community-members in the design (and ownership) of these changes. Instead of formulaic schemes that paper over local character and diversity, designed in the conventional top-down model, let’s start the conversation on the ground, amongst those who are most invested in the future of their community!
Museum visitors are invited to rearrange the scale model, using a collection of modular components to add density amongst the existing houses. Its familiar materials and approachable scale call out for participation and imagination, as no one structure is more precious than another and everything is on the table.

YIMBY PLATFORM FOR DIY URBANISM
INTERACTIVE APPLICATION
CONTENTS
Introduction
Interface
Interface Details
Urbanism & Collaboration:
The ‘Snake Park’
Backyard Homes
‘Spider’ Apartments Apartment Spine
Companion AR Interface
Companion Social Network
YIMBY ( Yes-In-My-Backyard )
ALL RIGHTS RESERVED Kristopher T Swick
Project initiated: August 2020 Booklet assembled: May 2021
ADVISORS: Professors Mark Anderson & Renee Chow
University of California, Berkeley College of Environmental Design Master of Architecture Thesis
Additional thanks to Christopher Calott, Shannon Jackson, Morten Jensen, Marcel Sanchez Prieto, Luisa Caldas, friends & family
Most icons based on those sourced from theNounProject.com and some other illustrations sourced from Dimensions.com
INTRODUCTION
At YIMBY, we believe that communities oppose new development because they are excluded from its design and ownership, as they are confronted with formulaic proposals that paper over local character and diversity.
YIMBY invites local residents to envision and participate in the future of their own communities, empowering them to design new developments while connecting them with incentives and financing that can support their vision. The application is loaded with design elements that enhance quality- of-life while adding commercial value, including public amenities, green spaces, and shared amenities.
INTERFACE
YIMBY includes a game-like desktop interface that aims to simplify the design process and integrate a range of pertinent considerations. It is stocked with modules crowdsourced from a diversity of architects & designers. Design proposals are assessed against current conditions and corresponding zoning limitations and users are invited to learn how to work around or contest these regulations. YIMBY also connects residents with more expansive visions for their community, PLUS expert guidance and financial support. All ideas are assessed for their sustainability and contribution to the community so that the expansive vision enabled by YIMBY is laden with support for a better collective future.
URBANISM CASE STUDY: THE SNAKE PARK
Although YIMBY invites individual residents or households to design the future of their own neighborhood, the application is loaded with opportunities for collaboration with neighbors and other stakeholders in the community.
Under the ‘Urbanism Options’ tab, you can find info graphics and renderings (like this video) that illustrate potential outcomes of collaborative visioning on YIMBY.
This includes what I call the ‘Snake Park,’ which occupies the inner third of the overly deep parcels that typify blocks in LA, turning the center of the block into a public amenity that enhances safety and quality-of-life for surrounding residents.
OTHER POTENTIAL OUTCOMES
These renderings and plans illustrate other potential outcomes include standard back- yard homes only, or apartments that reach across blocks or run along their central spine.
COMPANION AUGMENTED REALITY INTERFACE & SOCIAL NETWORK
The ambition is to pair this game-like interface with an augmented reality capability, in which users can get a more immersive sense of their proposals and those of their neighbors. All are invited to comment and support these visions, and Community Points are awarded to popular projects that provide public and shared amenities.
MODULAR MASS TIMBER SYSTEM
ARCHITECTURE AND URBAN DESIGN
LOCATION: UC Berkeley INSTRUCTOR: Rene Davids YEAR: 2019
TASKS: This is a proposal for a modular construction system that takes advantage of the flexibility of form offered by newly engineered wood and mass timber technologies. The doubled columns and beams increase structural stability while concealing utility conduits that interconnect. Both the building components and larger assemblies that comprise the unit types create various scales of overlapping modularities. The development is envisioned in incremental phases, to accommodate financial constraints and allow for flexibility in implementation of the construction system.
GROUND FLOOR PLAN
SECOND FLOOR PLAN
ROOF PLAN
INSTALLATION VIEW OF GIS MAPS: These maps document the research carried out to decipher and contextualize the site of our proposed intervention. Produced with GIS software and publicly-available data sets, these maps highlight the dynamic ‘flows’ that shape the site: the organic flows of water and vegetation and the man-made flows, visualized via the density of transportation routes mapped out across the site’s context. Both competing flows are erosive AND additive, leaving in their wake the ‘sediment’ of housing density (and other constructions).
INTERNATIONAL BOULEVARD TRANSIT-ORIENTED DISTRICT
NATURAL FLOWS: stream & waterway network, green spaces, and street trees
MAN-MADE FLOWS: transit-oriented district, car, train, and bus routes
SEDIMENT: housing density heat-map
MIXED-USE MASTERPLAN
GOALS:
Push the possibilities of development and architecture.
Achieve exemplary environmental performance for lasting resilience.
Build a landmark for Godrej, our industry partner, to showcase their legacy of sustainable innovation.
Reflect Mumbai’s cultural and ecological context.
LOCATION: UC Berkeley INSTRUCTOR: Mark Anderson & Greg Morrow YEAR: 2020
Developed with project partners Kirby Smith, Lucas Bodgett, and Jessica Gameros for the cross-disciplinary Design and Development studio, the Terraces are a mixed-use destination where we integrate lifestyle, retail, and residential with a natural environment for the people of Mumbai to enjoy. With the architecture, we are sculpting a space that emulates canyons and terraces, offering the residents and the public a unique experience at every turn. The design for the central greenway is intended so that a daytime visitor could pursue curated retail spaces, observe the sustainable landscaping, and experience technology and innovations.
MASTER PLAN:
To pursue our intentions, we developed a modular structural and formal logic, which, when expressed, creates signature immersive environments that merge the built architecture with the performative structured ground. This modular logic was deployed systematically to meet the constraints of the site while flexibly responding to the varying programmatic demands.
The public greenway is lined by retail amenities that conceal the parking podiums behind. Each
phase of residential development includes its own signature pool and clubhouse complex, while the civic amenities contain their own outdoor spaces. The civic amenities are positioned along the public greenway. Starting from left to right, the Terraces feature an exhibit of Godrej’s legacy of innovation, a primary school to serve the residents, and a business-facing maker space and innovation center.
MASTER PLAN PROGRAM MIX:
We created our development plan across four phases designed to make a compelling mixed-use community while generating attractive returns for Godrej Properties. Based on our analysis, given that residential and office clearly deliver the most net profit, we allocated a total of 93% of our program towards them (55% residential, 38% office). We decided to do 4% retail to have a sufficient enough amount of stores and restaurants to make the neighborhood an attractive place to be. The 3% civic is strategically done to to build on our project’s theme of advancing the possibilities of sustainable architecture and development.
We started off Phase 1 to be smaller and less time consuming than Phases 2 & 3, so that we could more quickly (a) validate our concept with relatively less time and financial investment and (b) generate cash flows from the heavier residential skew (at 59% of Phase 1) to feed into subsequent equity for latter phases thus minimizing our peak equity outflow. The cash flows from Phase 1 also allow us to invest more in office, retail, and civic in our largest Phases 2 & 3. In the end, during Phase 4, we seek to capture the value from our placemaking investments of Phases 1-3 with high-end residential (96% of Phase 4) and high-end retail.
RESIDENTIAL TOWER FLOORPLANS
Here you can see the plan of the first floor above the parking podium. To accommodate our terraced massing, each residential tower includes a cavernous indoor-outdoor atrium that expands and contracts in size, starting at its largest size on this level. In the mid level floorplan, we see that the inner atrium has contracted to allow the overall massing to step back from the terraces below.
If we zoom into this plan, we can see that each bedroom and living room has windows facing out towards the terraces. A screen of vertical louvers envelops the residential tower to unify its massing and provide privacy to residents. The louvers are coated with titanium dioxide to absorb carbon dioxide and improveatmospheric quality. The 45 degree rotation of our global grid and the privacy fins direct views pastadjacent apartment units and enables longer exterior perimeters to capture those views.

