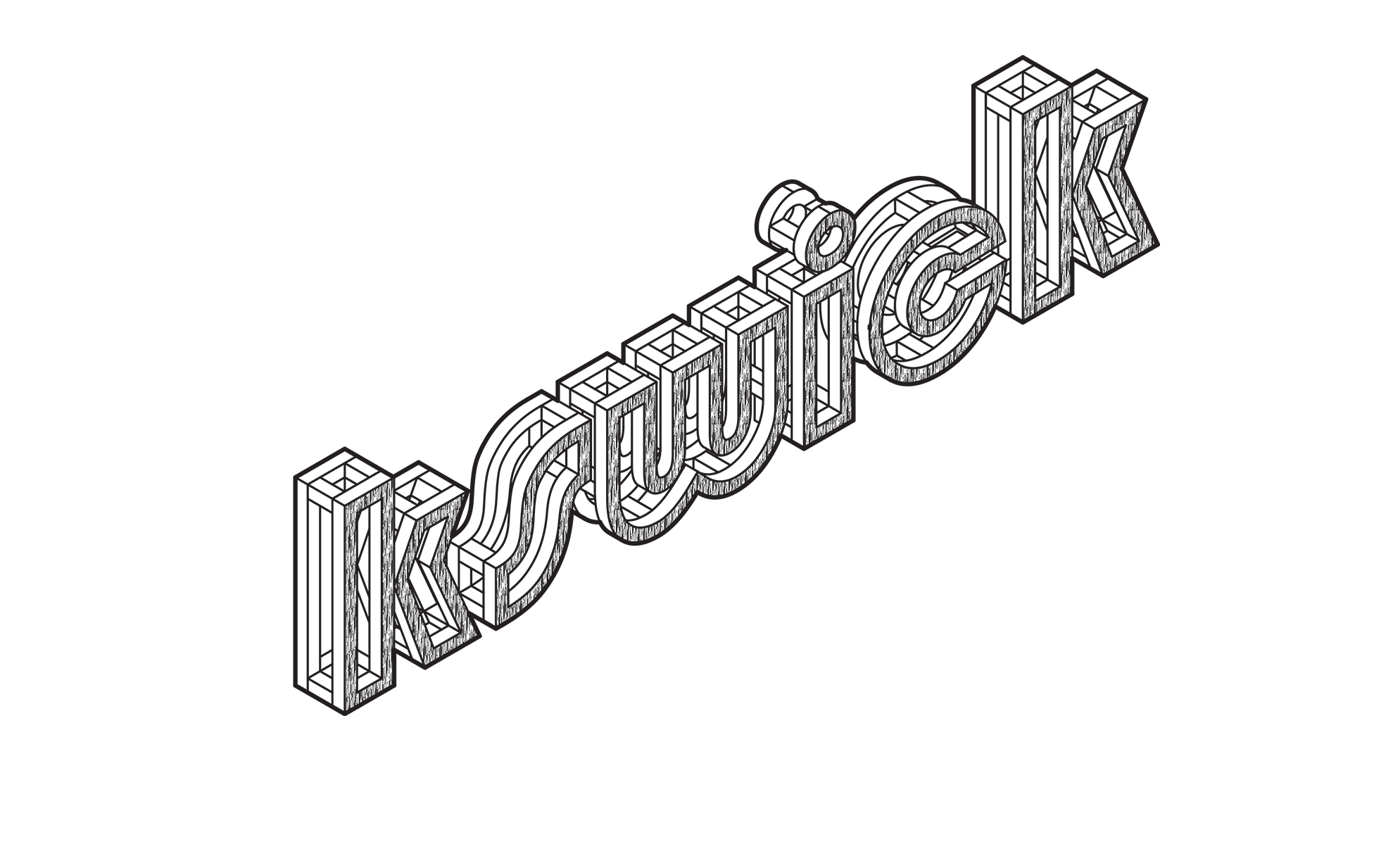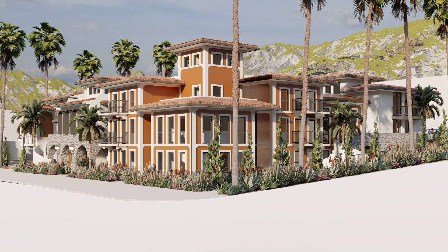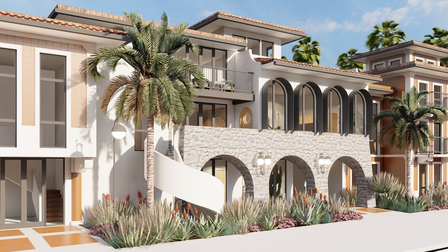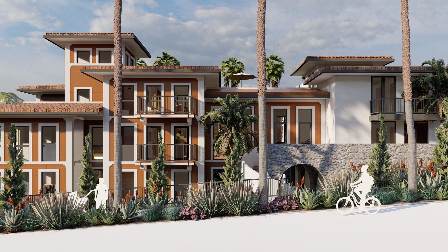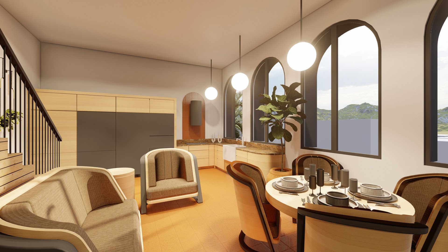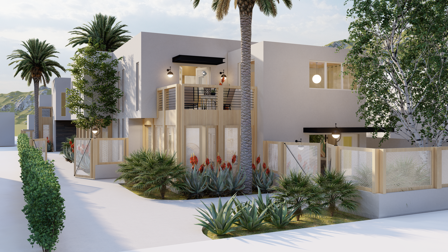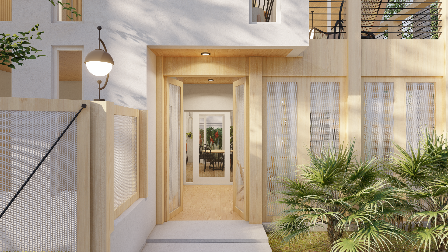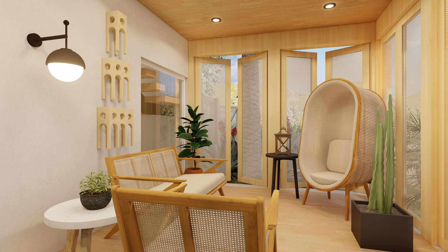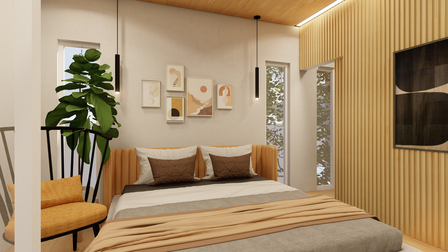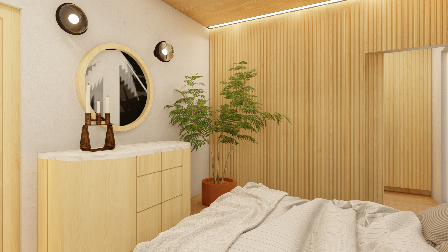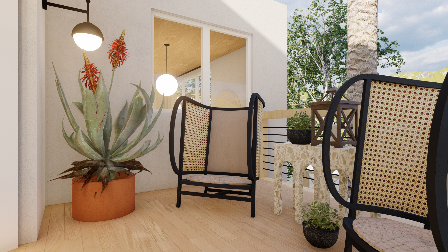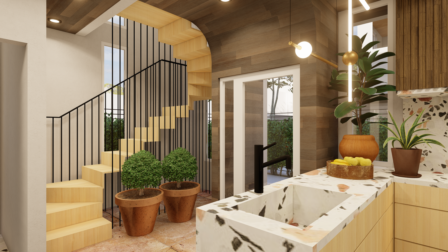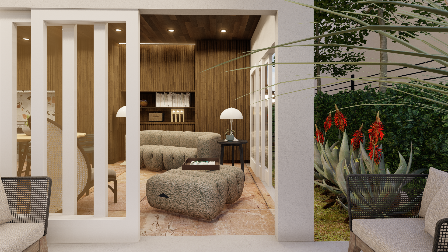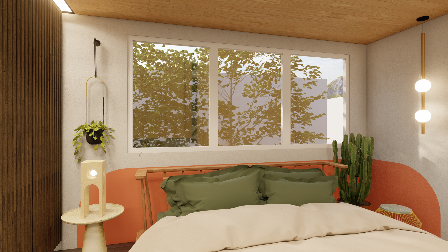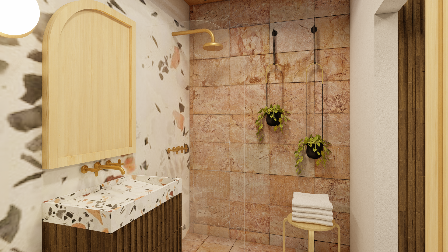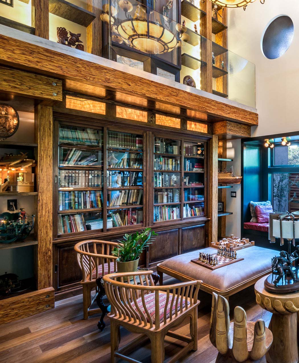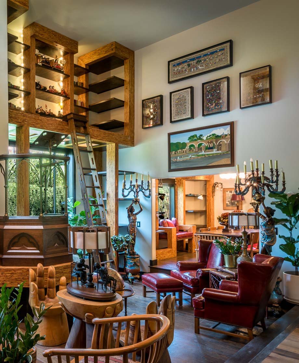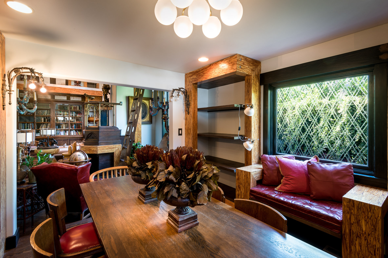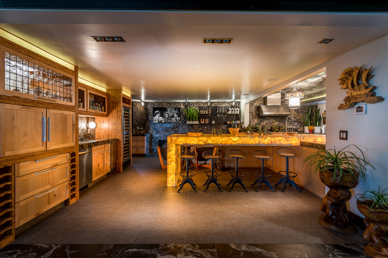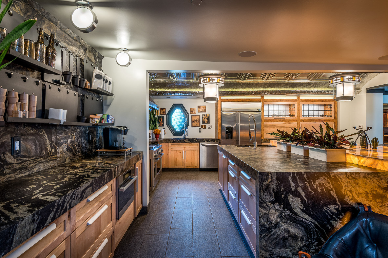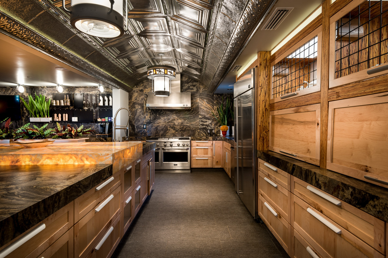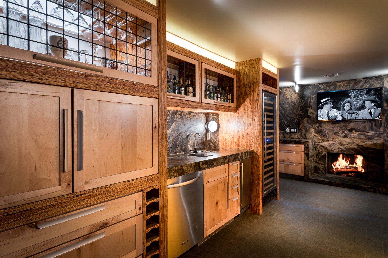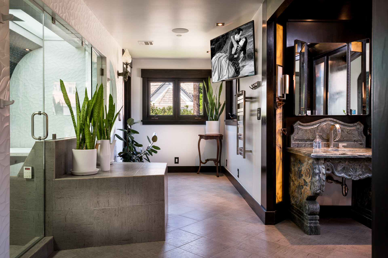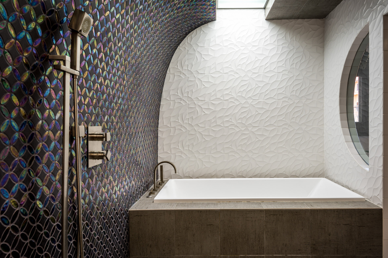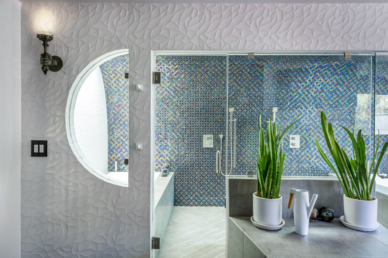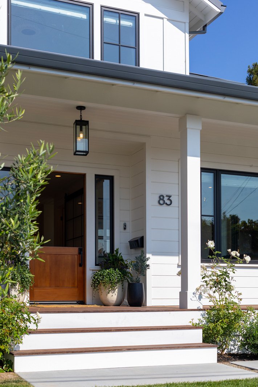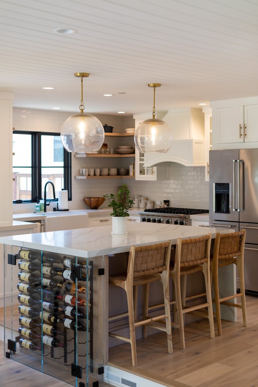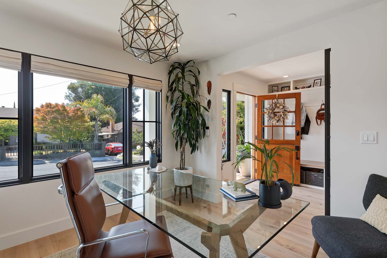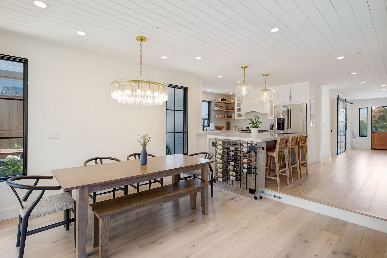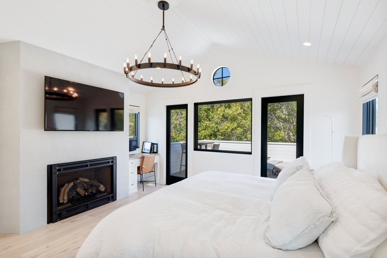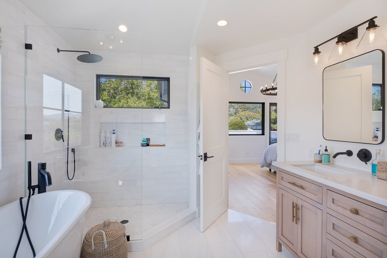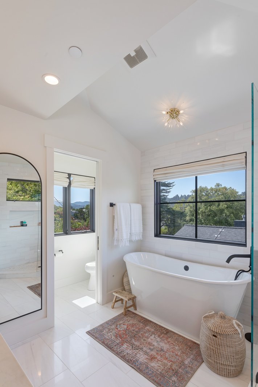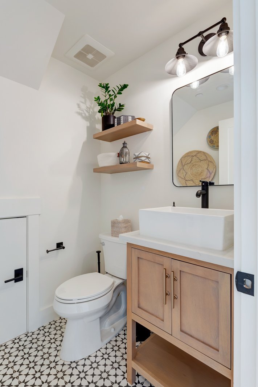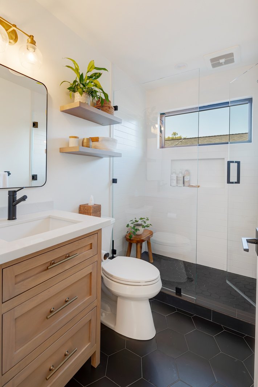
steet sports complex
ARCHITECTURE
LOCATION: UC Berkeley INSTRUCTOR: Marcel Sanchez Prieto YEAR: 2020
TASKS: This is a proposal for a street sports complex in Oakland, expanding on the DIY’ bowl-based Lower Bobs Skatepark’ This industrial/ post-industrial site is wedged between the edge of Oakland’s suburban fabric and a freeway, part of a collection of similar zones that are exhibiting socioeconomic change and gentrification. The first goal of this proposal is to honor the DIY nature of the Lower Bobs Skatepark and the larger tradition of urban skating. To do so, the majority of the ground floor is set aside for the public, open air and without obstruction. It is connected with the adjacent existing warehouse to provide a new urban plaza. The second goal is to create a rigorously performative structural system that (1) clearly articulates the program within, (2) provides strategic shading, and (3) establishes an organizational logic for the entire project.


Courtyard Apartment Building
ARCHITECTURE
LOCATION: Los Angeles CLIENT: GEI Development YEAR: 2024
BRIEF: This is a proposal for three-story courtyard building with 16 over-sized apartment units, with 22 parking spaces and ample landscape area at-grade.

MID-RISE MULTIFAMILY HOUSES
INTERIOR ARCHITECTURE & DESIGN
CLIENT: Fort Homes YEAR: 2022
Kris created a detailed design proposal based on initial schematic plans for two duplexes by architect Sean Gilleran. This included complete interior fixtures, finishings, furnishings, plantings, and decoration.
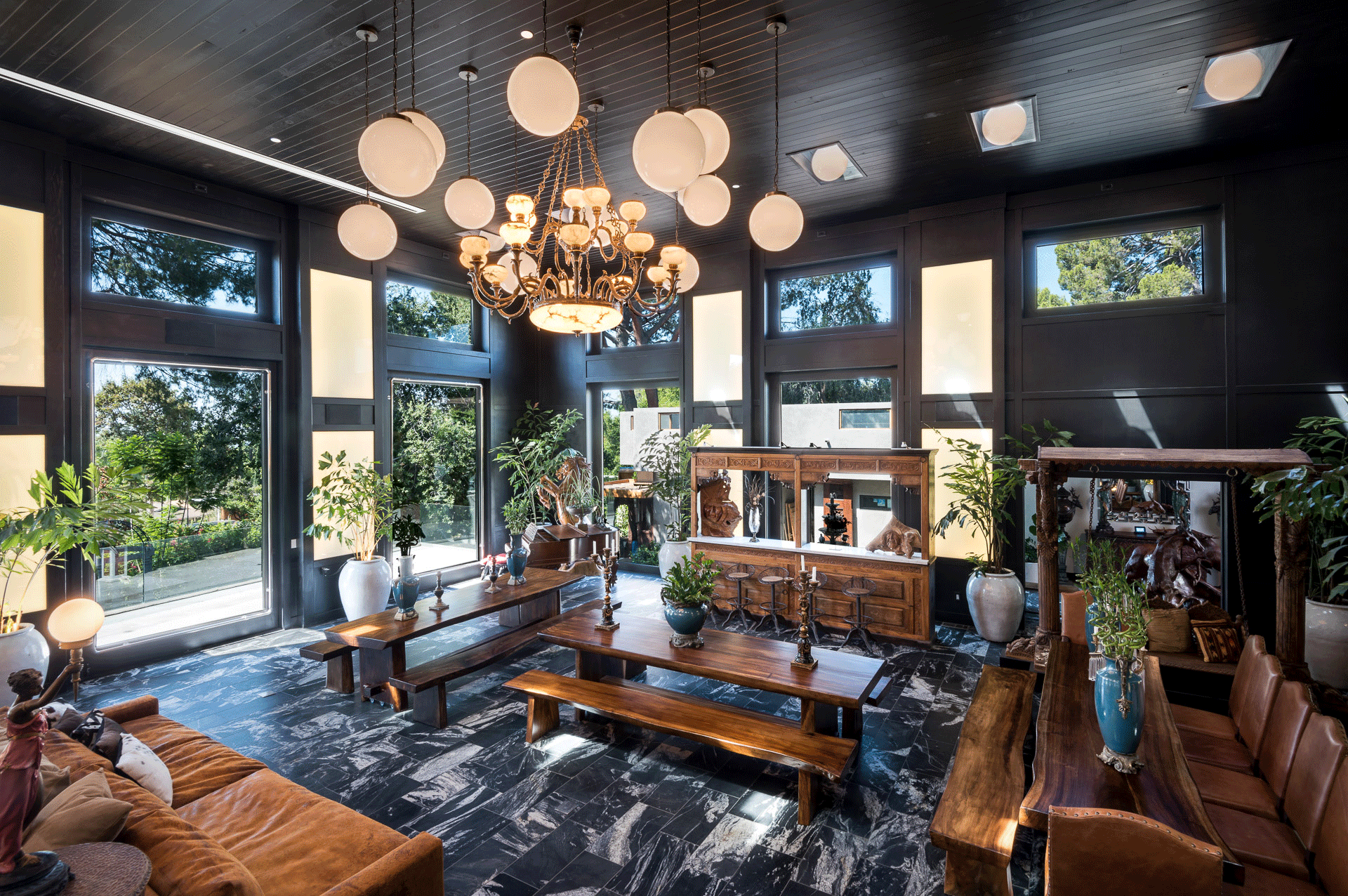
‘SWICK HAVEN’ HOUSE
ARCHITECTURE & INTERIOR ARCHITECTURE
LOCATION: Pasadena, California CLIENT: Swick Family Properties YEARS: 2013 - 2017 SCOPE: 8,000 sq.ft. renovation | 8,000 sq.ft. addition | 0.75 acre
TASKS: Kris spent over four years overseeing the renovation and expansion of the Swick family residence in Pasadena. After one earlier expansion, the property was disjointed and dull with a large expanse of undeveloped land. Kris worked closely with the client (his parents) to renovate and expand the home, optimizing the layout and unifying its aesthetic. He designed the architectural renovation and new construction, interior architecture, landscape architecture, furnishings, and decoration. He produced renderings and construction documents for the client and collaborating installers, contractors, and architects. He also managed a general construction crew of 4 – 6 skilled tradesmen day-to-day.
The addition features oversized wood frame doors and windows that illuminate the large new rooms designated for entertaining and recreation. This new southern façade connects the main living spaces more seamlessly with the rest of the property and affords expansive views (towering oak and pine trees in the foreground and Pasadena in the background). The addition was built on the southern side of the house, facing the large lot. The curbside of the house was built along the northern edge of the lot, in violation of modern setback restrictions, and could not be expanded or altered. Since this section of the house had modestly-sized windows and relatively low ceilings, the most private rooms (including bedrooms, bathrooms, and storage) and utilitarian amenities were clustered within.
PARALLAM & OAK LIBRARY
The expansion carried out by the previous owners included a double height entry and living room. The entry was moved to the west side of the house, and the door was replaced by a reading nook and large window. This room became the library, featuring towering architectural-scale bookcases and an antique pulpit, installed for readings and lectures. Oversized parallel-laminated engineered timber beams support the shelves, mounted pulpit, reading room benches, and antique furnishings embedded within the bookcases.
PARALLAM, MAPLE, AND GRANITE KITCHEN
The kitchen features continuous leathered granite countertops with extra large four inch aprons to match the four inch thick parallel-laminated engineered timber beams that frame appliances and provide storage above the counters. The countertops continue upward to provide a full- wall backsplash, covering the entire rear wall of the kitchen. A vaulted aluminum decorative ceiling complements the stainless steel appliances and fixtures. The oversized central island in the kitchen features a thirteen-foot long dining counter, made from translucent honey onyx lit from within. The beverage counter faces the dining counter, surrounded by more storage framed in parallam beams.
POPLAR & COWHIDE BEDROOM
The master bedroom suite of custom furniture is framed in poplar, with ample built-in storage. The scraped oak flooring continues upthe wall around the geometric headboard, which itself is divided into four lighted quadrants and four upholstered quadrants in patchwork cowhide leather. The wall facing the bed features a vanity counter and floating shelving over the arrayed windows.
MARBLE & TILE BATHROOM
The master bathroom’s his-and-hers verde marble carved sinks are surrounded by built-in green onyx lit panels and cabinetry. The oversized steam shower room is separated from the rest of the bathroom by glass and a central bench. It contains mirror bathtubs and showers, in front of a curved iridescent glass tile accent wall.
WEST GUEST SUITE
The west guest suite enjoys clerestory windows that provide views of the San Gabriel Mountains to the north. It features a hardwood bead from Africa and other carved wood antiques from around the world. It also features a Murano glass chandelier and a painting by LA-based artist Rachid Bouhamidi.
NORTH GUEST SUITE BATHROOM
The north guest suite includes it’s own fireplace and an adjoining dressing room with custom built-in cabinetry. Its bathroom features white marble surfaces, glass and marble subway tile mosaic walls, and a freestanding bathtub. The vanity sink is a repurposed antique Eastlake Victorian vanity dresser.
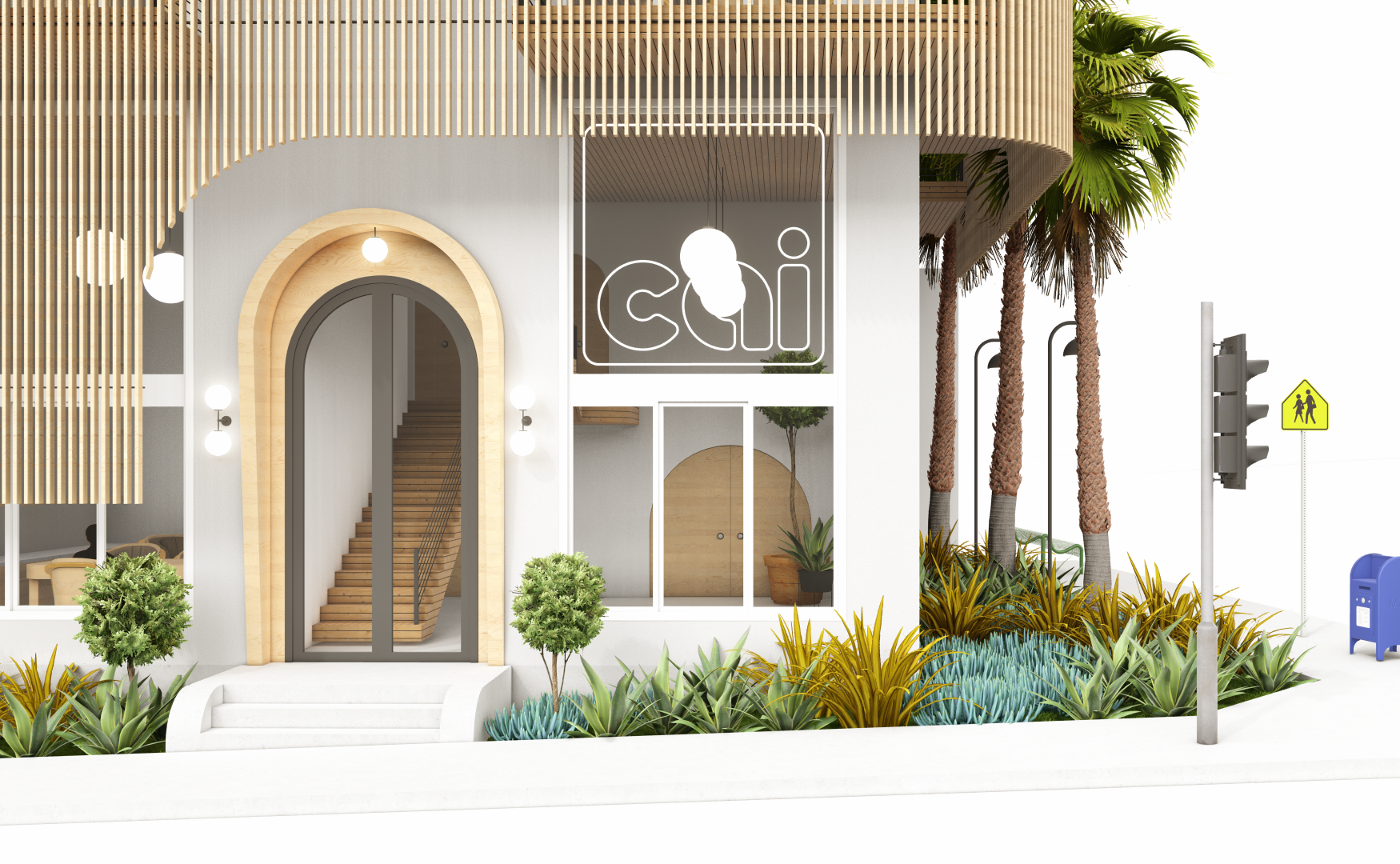
CITY TOWNHOUSES
ARCHITECTURE & INTERIOR DESIGN
LOCATION: Los Angeles, California CLIENT: Swick Family Properties YEARS: 2021 SCOPE: 4 x 2 bed/2 bath townhouses plus storage and home-office/ small retail spaces
TASKS: This is a proposal for a mid-rise mixed-use development on a corner lot, in a Transit Oriented District T.O.D. along northern Figueroa St. in LA. It features a series of efficiently-scaled 2 bedroom livework townhouses plus shared meeting spaces and offices. The proposal also includes a custom set of matching furnishings.
STAIRWELL
GREAT ROOM
BEDROOM

RYAN AVE MODERN FARMHOUSE
INTERIOR ARCHITECTURE
LOCATION: Mill Valley, California
Kris worked closely with his sister Iliana to develop the initial schematic design of the ‘modern farmhouse’ that she envisioned for her growing family. The original modest single-story bungalow was to be replaced with a two-story family home featuring traditional colonnaded porches on the front and back, an indoor-outdoor fireplace in the living room, and oversized windows throughout. The house was further developed and completed by project architect Eric Layton of Patriarch Architecture & Development. As it was built, Kris returned to draft the interior details based on Iliana’s selected design intent for each room. The house features hardwood floors, paneled ceilings, extensive built-in white and natural oak cabinetry, a custom farmhouse front door and garage door, white marble and ceramic tile, black fixtures, and other flourishes.
